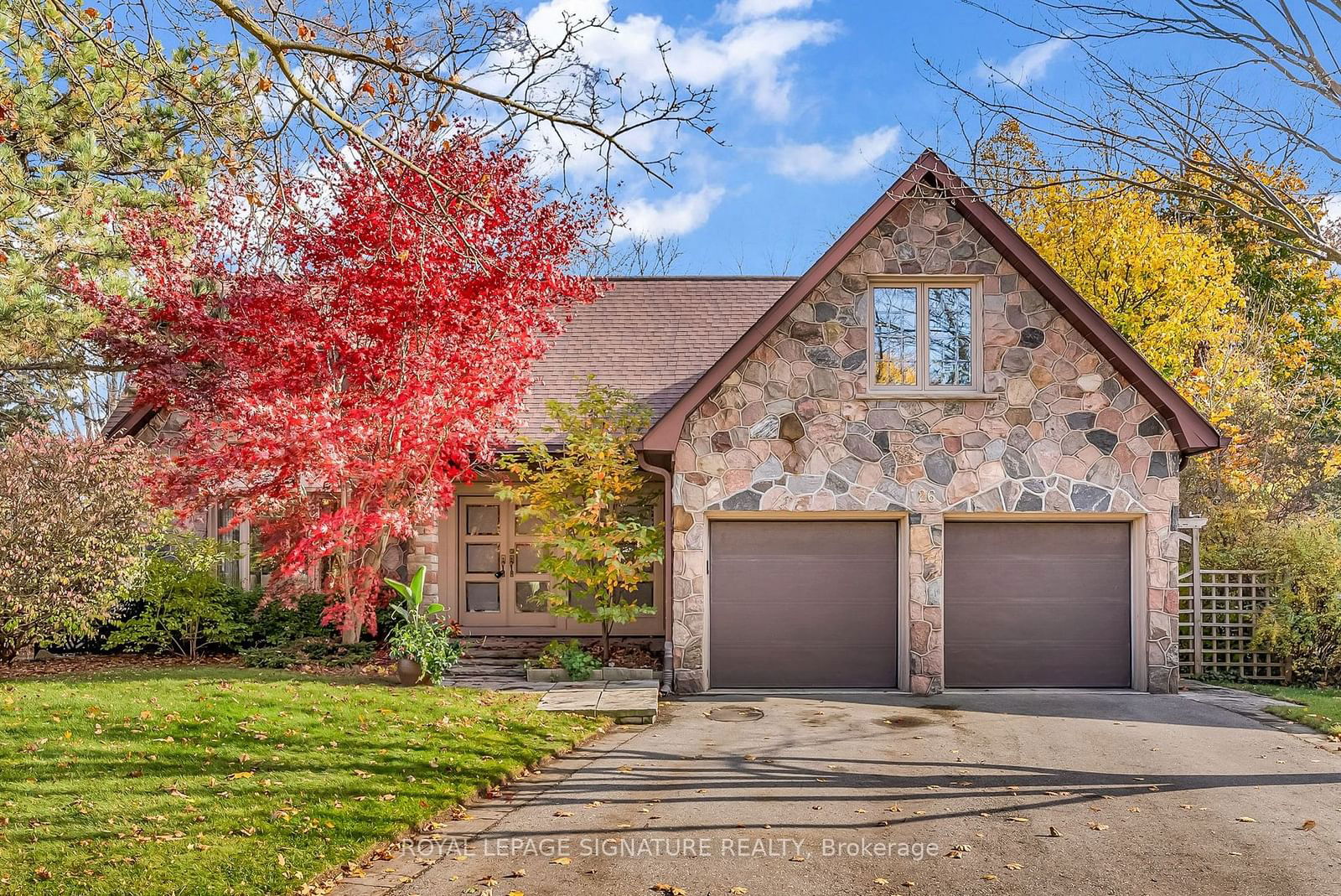$2,648,800
4-Bed
4-Bath
Listed on 11/7/24
Listed by ROYAL LEPAGE SIGNATURE REALTY
This exceptional Lia family home combines luxurious design with spacious, beautifully finished interiors on a ravine-like, landscaped lot. From the moment you enter the two-story front foyer, you'll sense the uniqueness of this custom-redesigned residence.The gourmet kitchen, featuring expansive views, flows seamlessly into the family room, ideal for gatherings and daily relaxation. Step outside onto a custom Trex tiered deck with a striking spiral staircase, perfect for enjoying nature and outdoor entertaining. The main floor also features a grand piano-sized living room, a family-sized adjoining dining room, a main-floor laundry, and a 2-piece powder room. The lower level impresses with an in-home theatre, a spacious recreation room with hardwood floors, pot lights, a built-in corner desk, a wet bar, a gas fireplace, and a terrace door walk-out onto a custom stone patio and garden.
This home is designed for those who value luxury, comfort, and scenic beauty. Don't miss the opportunity to experience it firsthand!
C10413597
Detached, 2-Storey
9
4
4
2
Attached
4
Central Air
Fin W/O
Y
Y
Stone
Forced Air
Y
$10,307.31 (2024)
151.20x48.45 (Feet) - north side: 135.45, rear 150 feet
